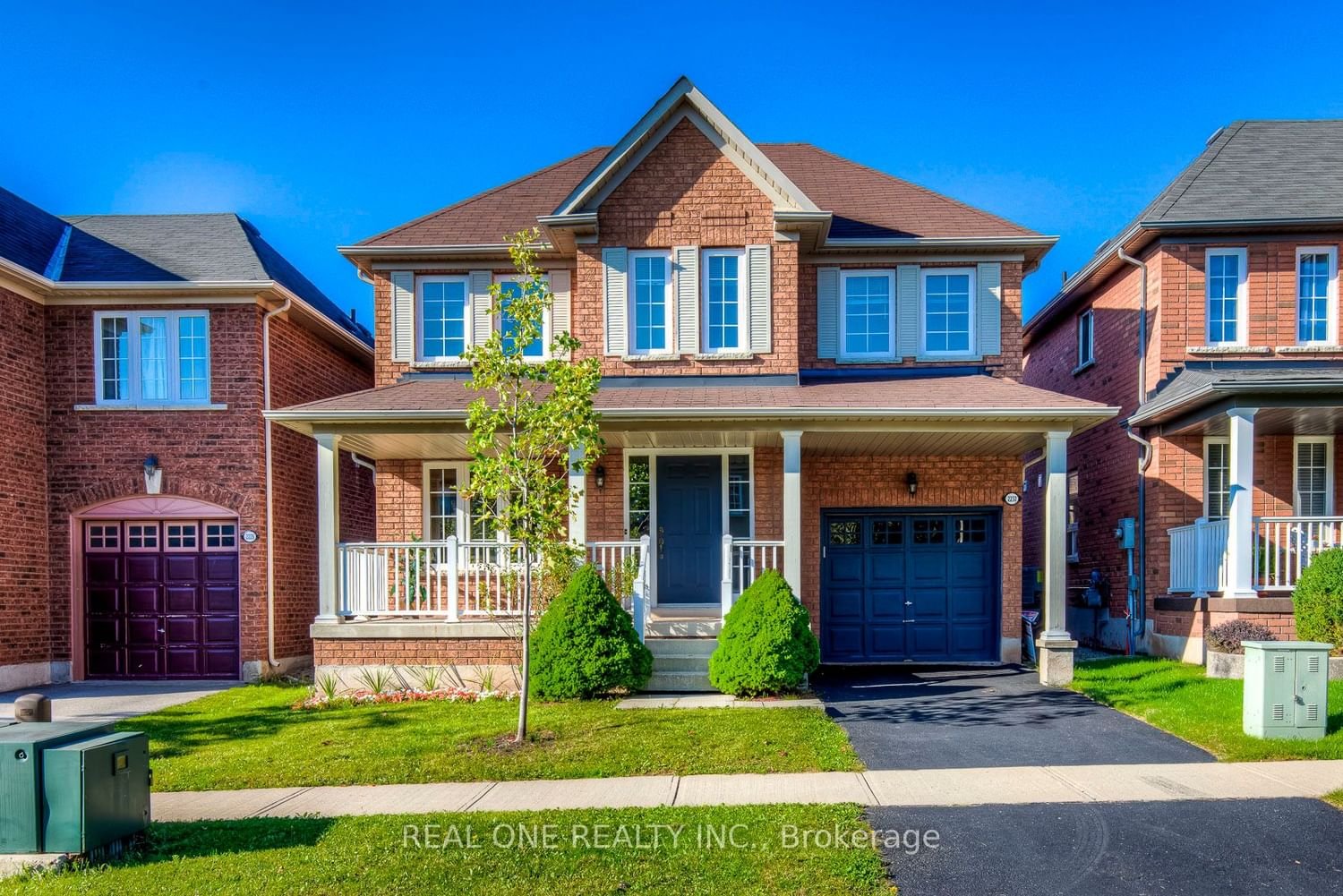$1,299,000
$*,***,***
4+1-Bed
4-Bath
2000-2500 Sq. ft
Listed on 3/18/24
Listed by REAL ONE REALTY INC.
Exceptionally well-maintained, this four-bedroom detached home in Crestmount, Oakville is a gem. Situated just blocks away from schools, Fairmount Park, and West Oak Trails, it offers convenience and serenity in one package. Boasting over 2000 square feet of meticulously designed living space, Additionally, the professionally finished basement adds even more livable square footage, providing ample space for relaxation and entertainment.The heart of this home is its open-concept kitchen, equipped with high-end stainless steel appliances and adorned with beautiful hardwood floors that extend throughout the main level. The living and dining area is enhanced by a vaulted ceiling, creating an airy and inviting atmosphere. Ascend the oak stairs to discover the upper level, where you'll find the well-appointed bedrooms. the entire house exudes a fresh and modern appeal.Don't miss out on the opportunity to make this meticulously maintained home your own.
New Roof (2021), New Renovation Basement (2019)
W8149238
Detached, 2-Storey
2000-2500
9+2
4+1
4
1
Built-In
2
Central Air
Finished
Y
Brick
Forced Air
Y
$5,612.04 (2024)
85.46x36.15 (Feet)
